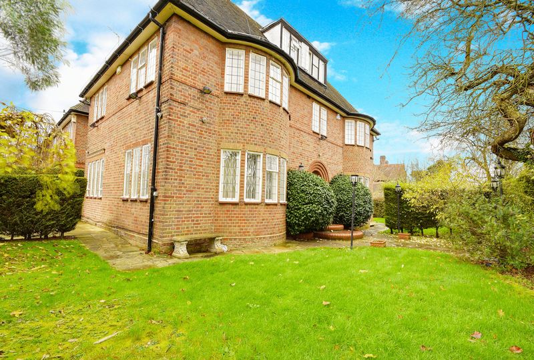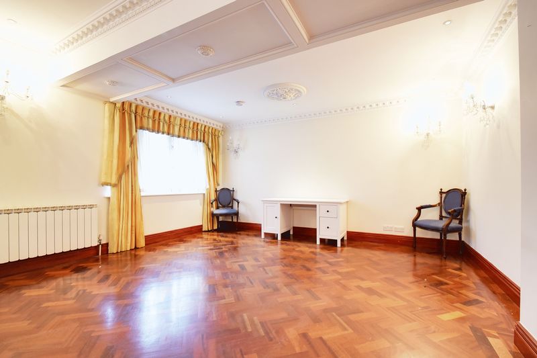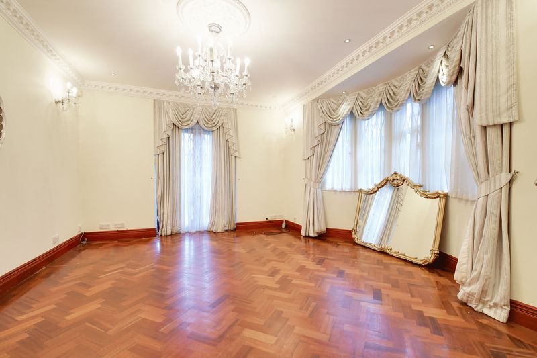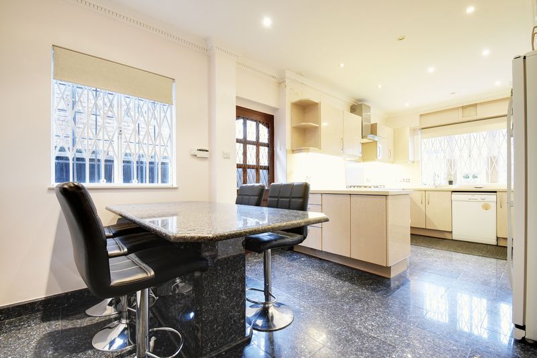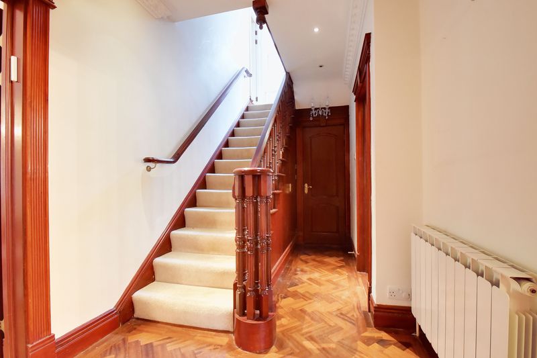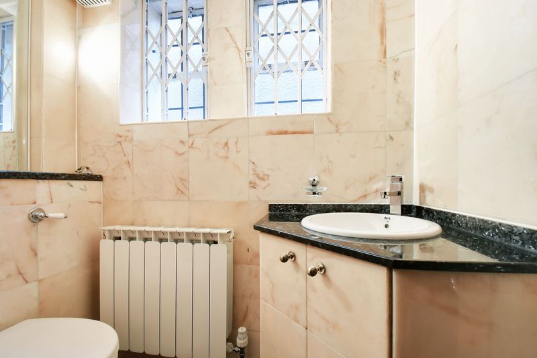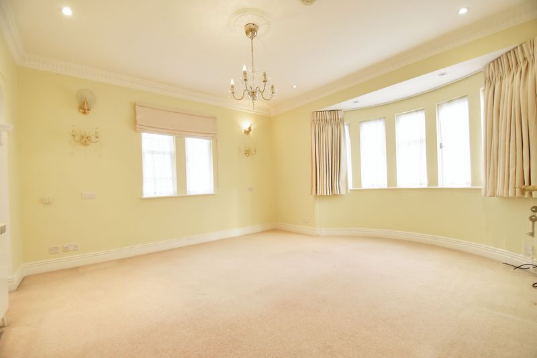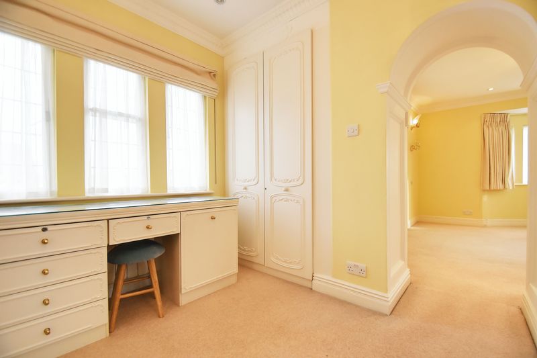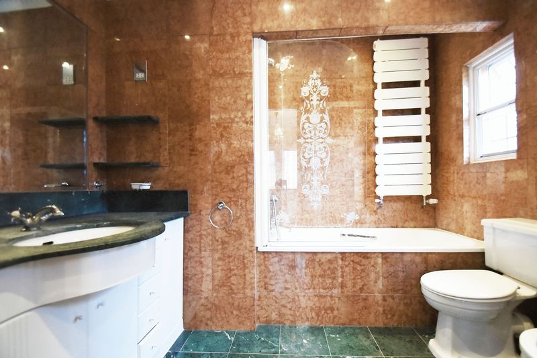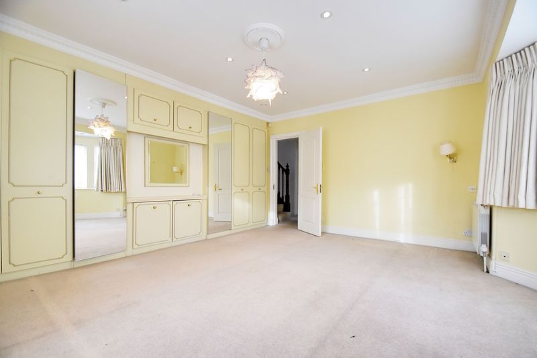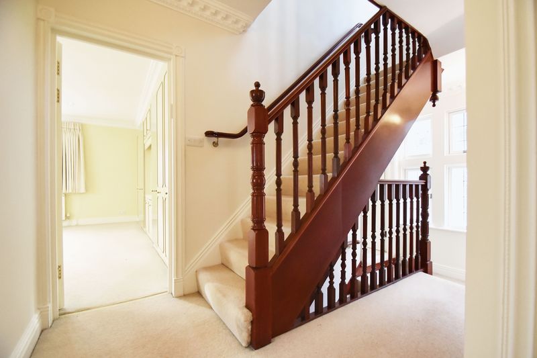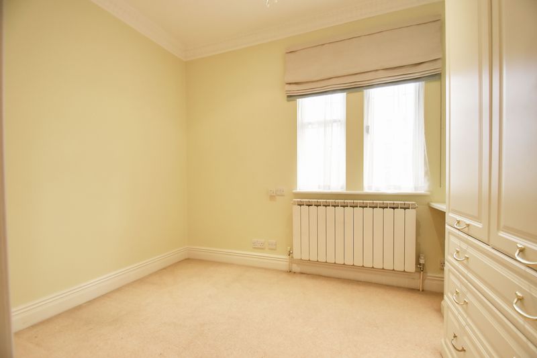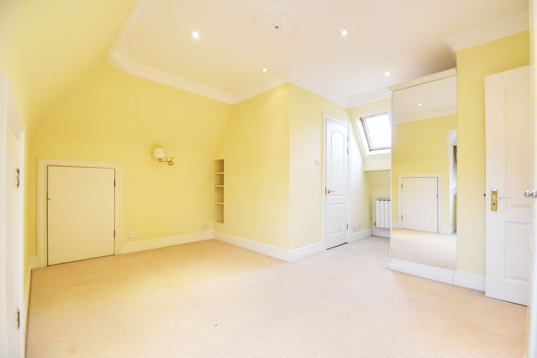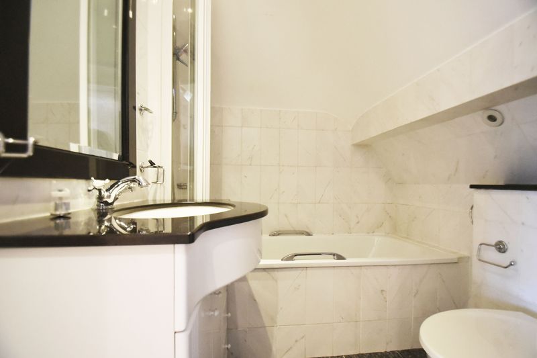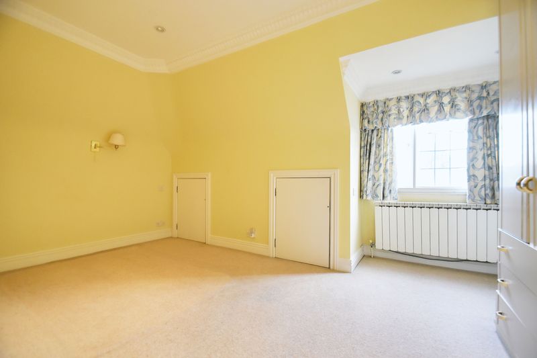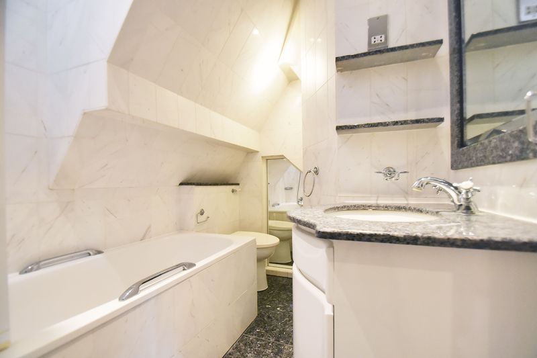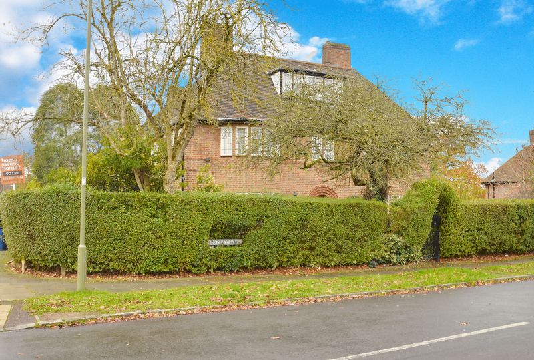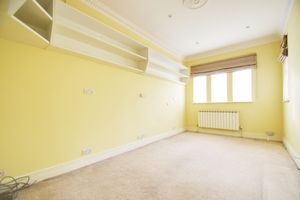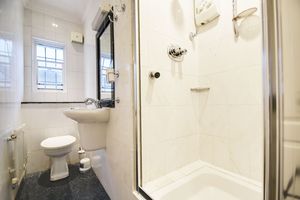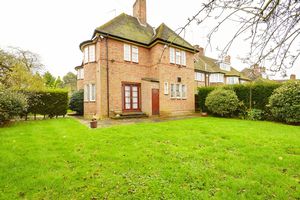Kingsley Way, London Monthly Rental Of £5,417
Please enter your starting address in the form input below.
Please refresh the page if trying an alernate address.
Request A Viewing
- Detached House
- 6 Bedrooms
- 4 Bathrooms (3 En-Suite)
- 2 Receptions
- Large Kitchen/Breakfast Room
- Wrap Around Garden
- 2 Driveways
- Garage
Engel Jacobs are proud to offer this fabulous detached family home To Let in Hampstead Garden Suburb. It comprises of 6 bedrooms, 4 bathrooms, 2 receptions, spread over 3 floors. The master bedroom comes with a dressing room and en-suite. There is a large kitchen/breakfast room with granite worktops, large hallway and downstairs WC. There is a wrap around garden, a garage and 2 driveways. Available Now!
London N2 0EW
Entrance Hall
Parquet hard wood floor, spotlights, radiator, video intercom system.
Reception
25' 5'' x 15' 4'' (7.74m x 4.67m)
Parquet hard wood floor, spotlights, wall chandeliers, radiators, bay windows to front aspect, 2 sets of windows to side aspect.
Dining Room
16' 3'' x 15' 5'' (4.95m x 4.70m)
Parquet hard wood floor, radiator, spotlights, chandelier and wall chandeliers, bay windows to front aspect, doors to side aspect and garden.
Kitchen/Breakfast Room
20' 9'' x 9' 8'' (6.32m x 2.94m)
Tiled floor, spotlights, radiator, intercom, windows and door to rear aspect, windows to side aspect fully fitted units both wall mounted and base, ample work surface area, granite worktops, Samsung American style fridge/freezer, Panasonic microwave, Miele integrated oven, Fagor gas hob, Zanussi dishwasher, double sink.
Downstairs WC
Tiled floor, low level WC, spotlights, radiator, obscured windows to rear aspect, basin with mixer tap and storage.
Master bedroom
14' 9'' x 13' 0'' (4.49m x 3.96m)
Carpeted throughout, radiator, chandelier and spotlights, bay window to front aspect, windows to side aspect.
Dressing Room
11' 2'' x 7' 7'' (3.40m x 2.31m)
Carpeted throughout, fitted wardrobes.
En-suite
Fully tiled floor and walls, basin with mixer tap and storage, low level WC, bidet, shower cubicle, bath with overhead shower, heated towel rail, obscured windows to rear aspect.
Bedroom
15' 11'' x 8' 10'' (4.85m x 2.69m)
Carpeted throughout, spotlights, radiator, windows to side and rear aspect.
Bedroom
16' 9'' x 15' 11'' (5.10m x 4.85m)
Carpeted throughout, chandelier and spotlights, fitted wardrobes, radiators, bay windows to front aspect, windows to side aspect.
Bedroom
10' 0'' x 8' 10'' (3.05m x 2.69m)
Carpeted throughout, spotlights, fitted wardrobes, radiator, windows to front aspect.
Shower Room
Fully tiled floor and walls, shower cubicle, low level WC, basin with mixer tap, radiator, obscured window to rear aspect.
Upstairs Hallway
Carpeted throughout, obscured windows to rear.
Utility room
Zanussi washing machine, fully tiled.
Bedroom
18' 4'' x 15' 1'' (5.58m x 4.59m)
Carpeted throughout, spotlights, fitted wardrobes, dressing table, velux window, windows to front aspect.
En-suite
Fully tiled floor and walls, low level WC, basin with mixer tap and storage, bath with overhead shower, heated towel rail, spotlights.
Bedroom
15' 3'' x 12' 6'' (4.64m x 3.81m)
Carpeted throughout, fitted wardrobes, spotlights, radiator, windows to front aspect.
En-suite
Fully tiled floor and walls, low level WC, bath with overhead shower, basin with mixer tap and storage, spotlights, heated towel rail.
Garden
44' 3'' x 42' 8'' (13.48m x 12.99m)
Wrap around garden, shed, 2 driveways, garage
London N2 0EW
| Name | Location | Type | Distance |
|---|---|---|---|






